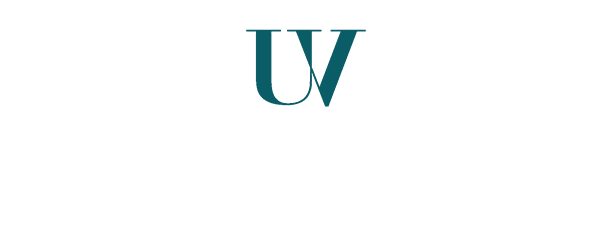A BUILDING WHICH GOES BEYOND YOUR EXPECTATIONS
Our emblematic building is the perfect balance of beauty, functionality and versatility. Its spectacular façade and entrance are ideal for showcasing your event. The center’s rooms and auditoria offer infinite versatility for all types of events, whatever their size.
The three-storey building features a foyer, reception area and a multipurpose conference room on the ground floor, making it an ideal space for exhibitions or catering events. The conference room on the first floor can seat a total of 210 delegates, suitable for large meetings and opening or closing ceremonies with large audiences. The top floor offers a world of options and essential flexibility with our five break-out rooms, the perfect complement to your event. Transformable and functional space is created by using adjustable soundproof panels, allowing you to create as much space as needed.
Complement your event with the latest state of the art audio visual equipment and a dedicated high speed internet connection. Raised adjustable flooring provide endless set-up options allowing you to be the mastermind behind the configuration of your event. On-site parking is also available providing a complete hassle-free experience.
Foyer and Reception Area
Size 90 m2
Level 0
Buckthorn Suite
Size 96 m2
Seating 98 guests
Level 1
Goldcrest Suite
Size 225 m2
Seating 210 guests
Level 2
Breakout Rooms
Size 48 m2
Size 46 m2
Size 45 m2
Size 33 m2
Size 27 m2
Total floor area 225 m2






